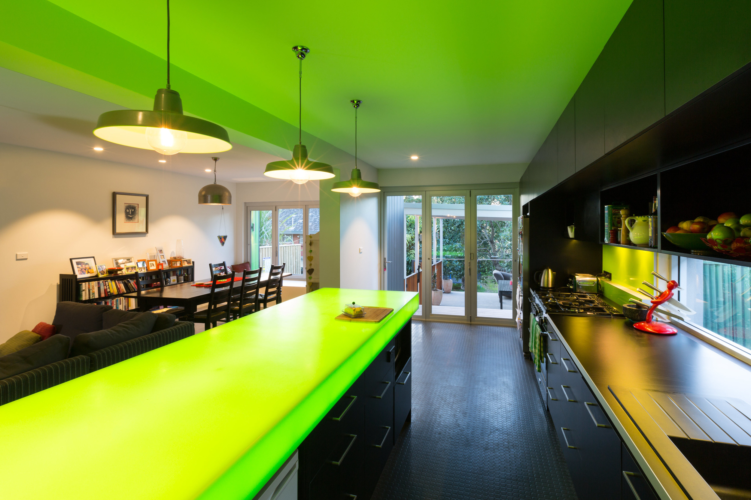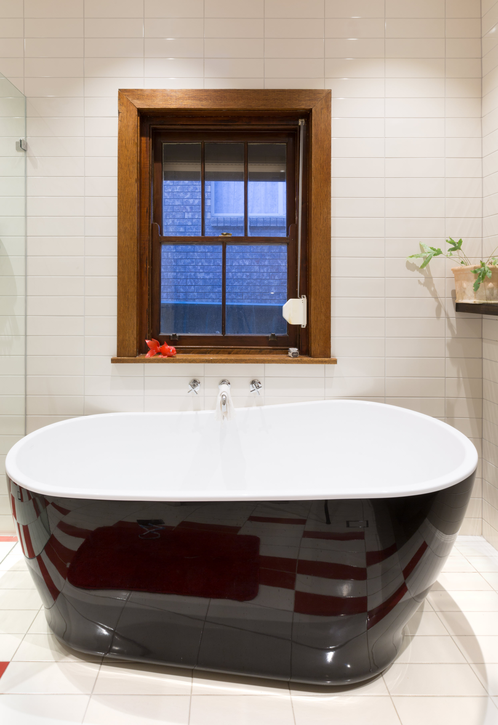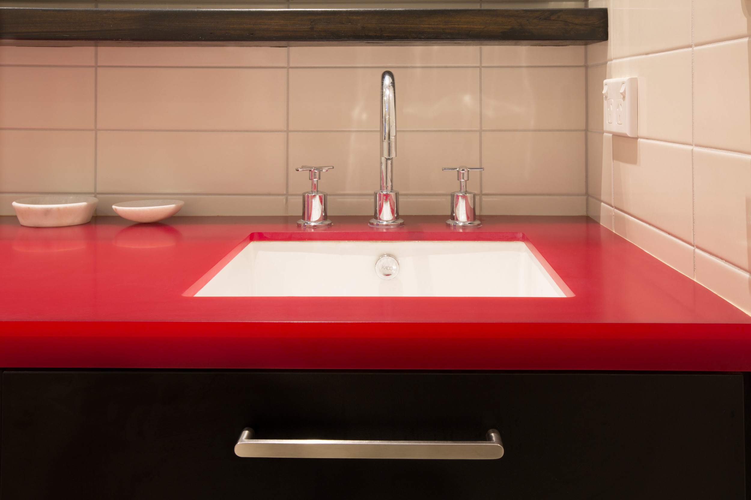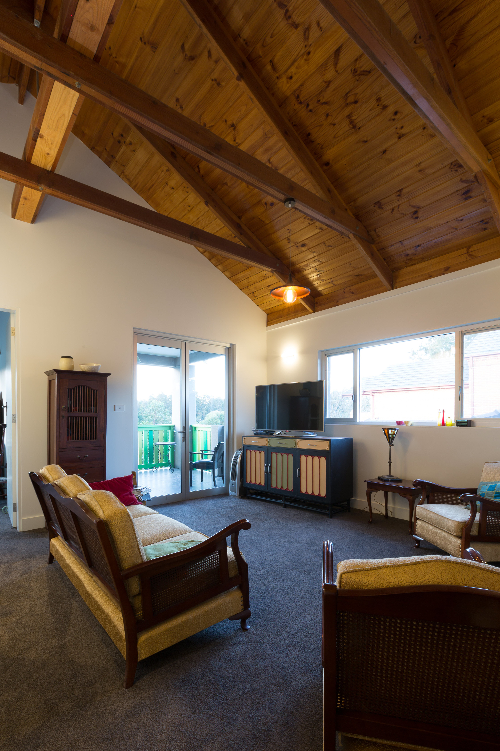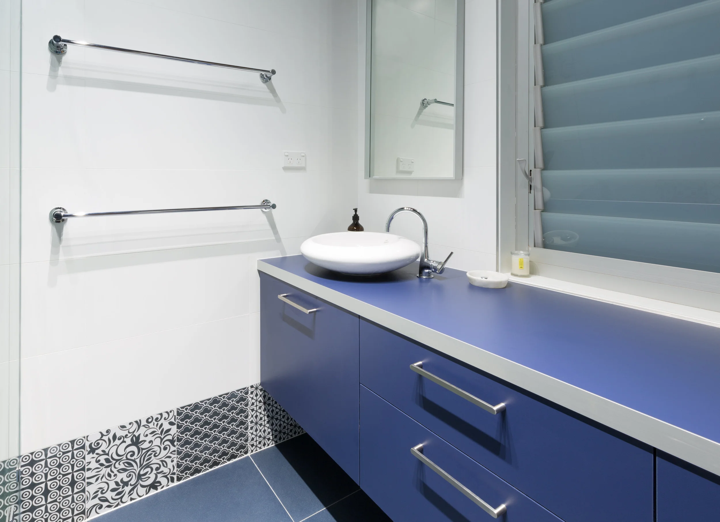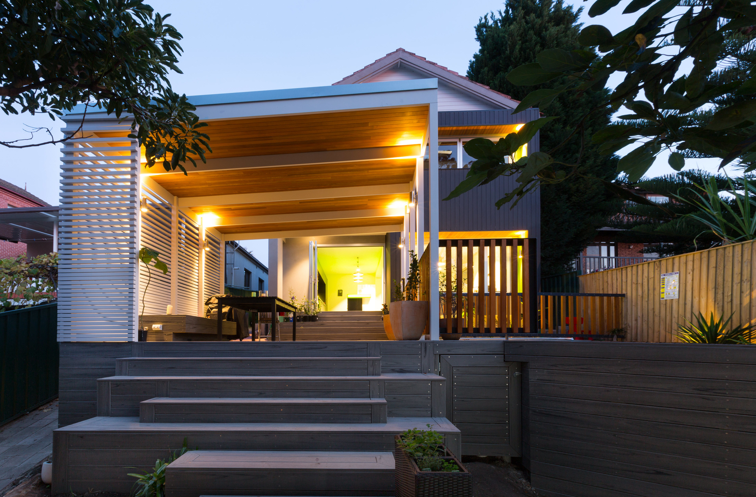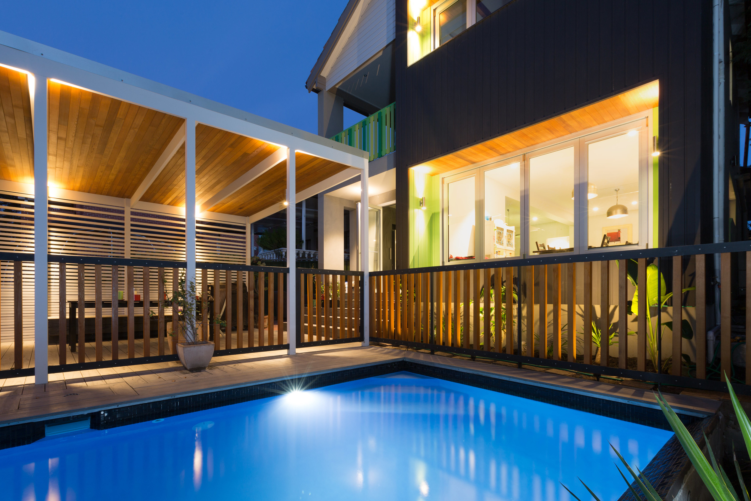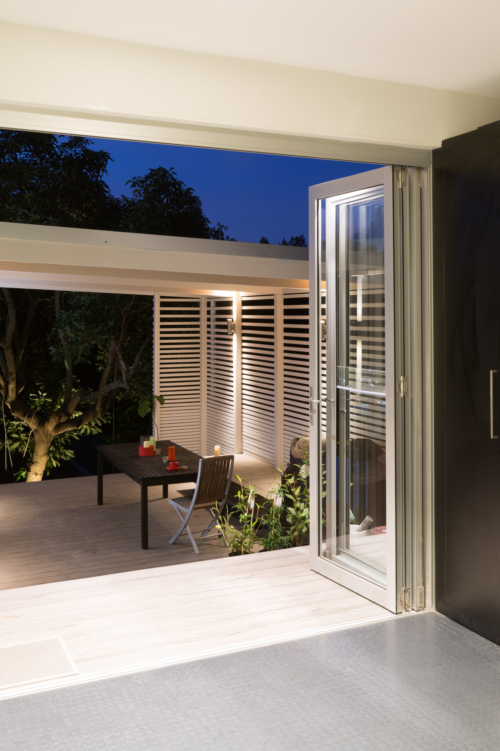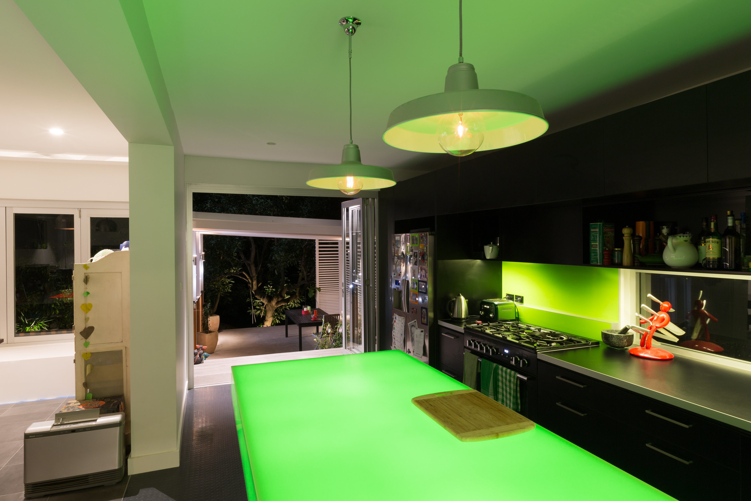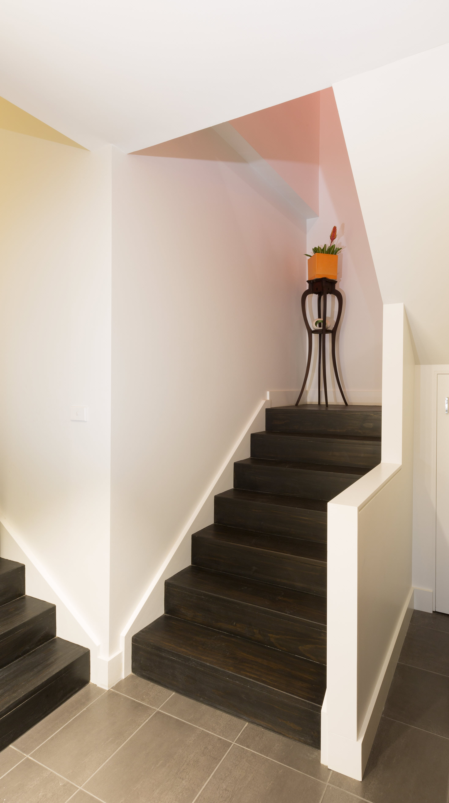Earlwood
This architectural renovation consisted of a complete overhaul and layout change of the entire floor plan, minus 2 rooms. The design concept moved the kitchen and living down stairs which opened onto an enclosed entertaining area with a new pool. A feature of this area was the illuminated island bench top.
The new concept upstairs, allowed the owners to indulge in a bedroom/ensuite, balcony, private lounge and study. Working closely with Mackenzie Pronk Architects, this project was completed on time and to budget.
